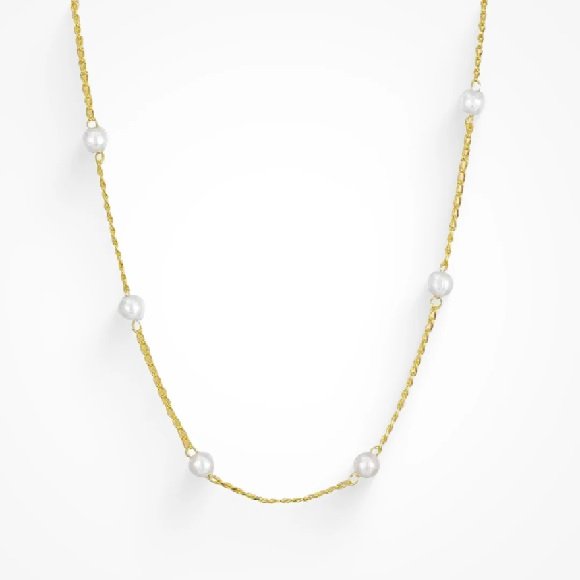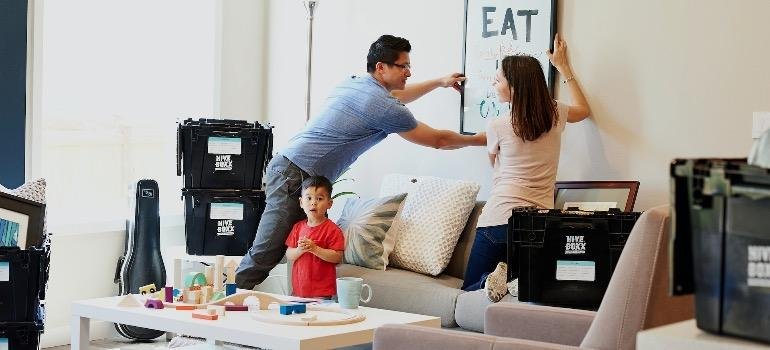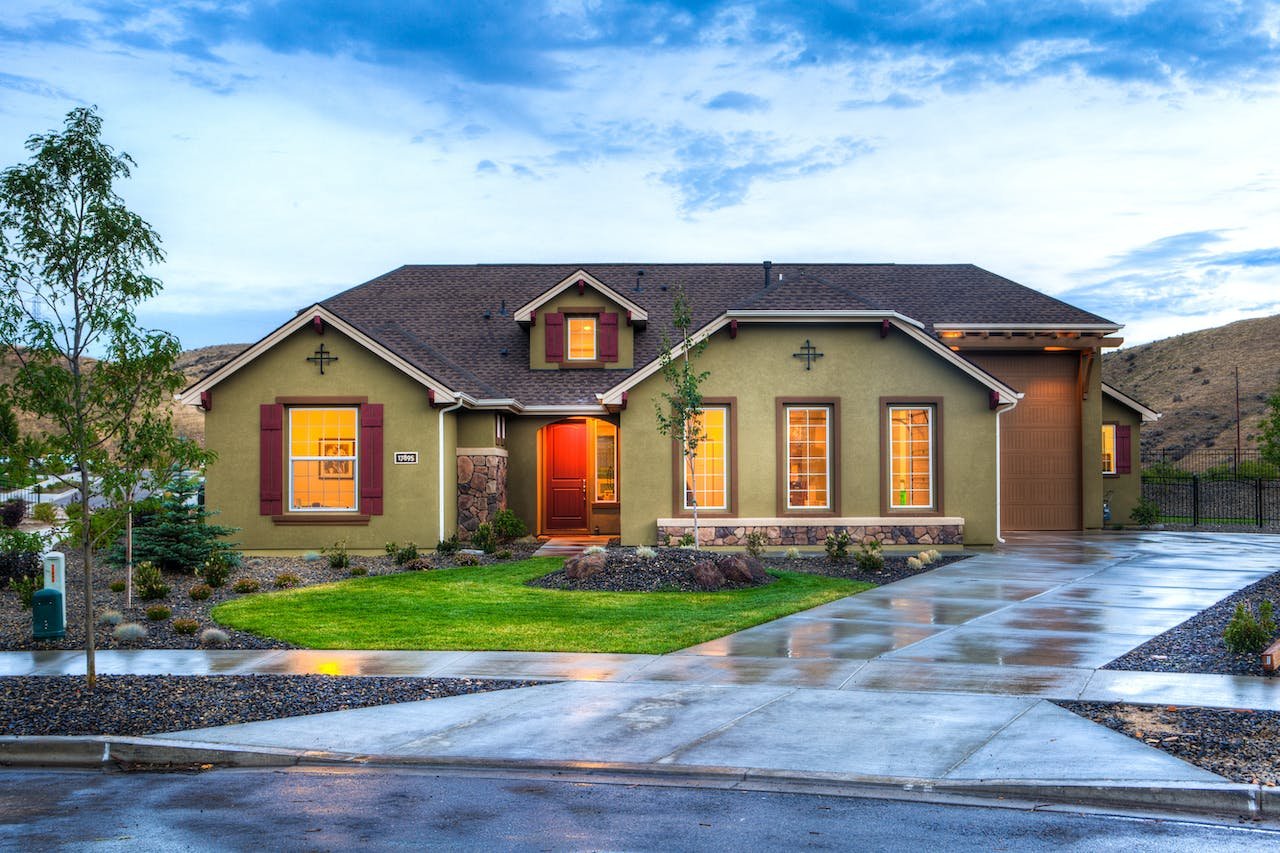Size Doesn’t Matter: Unveiling the Secrets to Perfectly Measuring Your Kitchen Room

The importance of measuring your kitchen room accurately
Ah, the kitchen – the heart and soul of every home, where culinary magic happens and memories are made over steaming cups of coffee and freshly baked treats. But let’s be real, even the most talented chefs can’t work their magic in a cramped, poorly designed space. That’s why nailing the measurements of your kitchen room is crucial. Trust me, I’ve been there, squeezing past countertops and tripping over misplaced appliances, all because I underestimated the power of accurate measurements.
Precise measurements are the foundation of any successful kitchen remodel or design project. Without them, you risk ending up with a space that’s either too small, leaving you feeling like a sardine in a tin, or too large, making it a chore to navigate from the stove to the fridge. Imagine the frustration of spending countless hours (and dollars) on a kitchen renovation, only to realize that your shiny new fridge doesn’t fit through the doorway or that your dream island takes up half the floor space.
But fear not, my friends! With the right tools and a little bit of know-how, you can conquer the art of kitchen room measurements and create a space that’s not only visually stunning but also functional and efficient. So, let’s roll up our sleeves and dive into the secrets of perfectly measuring your kitchen room.
Tools and equipment for measuring your kitchen room
Before we embark on our measurement journey, let’s gather our trusty tools. After all, a carpenter is only as good as their toolbox, and in this case, your toolbox needs to be stocked with the essentials for accurate kitchen room measurements.
- Measuring Tape: This is the bread and butter of any measurement endeavor. Invest in a good quality, retractable measuring tape that extends at least 25 feet. Trust me; you don’t want to be caught short (pun intended) when measuring those long walls or awkward corners.
- Laser Measure: If you’re feeling fancy (and a little tech-savvy), consider investing in a laser measure. These nifty devices use lasers to calculate distances, eliminating the need for stretching and contorting your body to reach those hard-to-access areas.
- Notebook and Pencil: Don’t underestimate the power of good old-fashioned pen and paper. You’ll need a notebook to jot down measurements, make sketches, and record any notes or observations along the way.
- Level: A level is crucial for ensuring that your measurements are accurate and that your walls and surfaces are, well, level. You don’t want to end up with a kitchen that looks like it’s straight out of a fun house mirror.
- Stepladder: Unless you’re blessed with the height of an NBA player, you’ll likely need a sturdy stepladder to reach those high cabinets, shelves, and ceiling corners.
With your trusty toolkit assembled, you’re ready to embark on the journey of kitchen room measurements. But before we dive into the step-by-step guide, let’s address a crucial aspect: common mistakes to avoid.
Common mistakes to avoid when measuring your kitchen room
Measuring a kitchen room might seem like a straightforward task, but trust me, there are plenty of pitfalls that can trip up even the most seasoned DIYers. To ensure your measurements are accurate and your kitchen design is flawless, here are some common mistakes to steer clear of:
- Forgetting to measure doorways and hallways: It’s easy to get caught up in measuring the kitchen room itself, but don’t forget about the pathways leading into and out of the space. Neglecting to measure doorways and hallways can lead to a frustrating game of “kitchen Tetris” when trying to maneuver large appliances or furniture pieces into the room.
- Measuring from the wrong starting point: Always measure from the same starting point, whether it’s a corner, a door frame, or a specific wall. Inconsistent starting points can lead to inaccurate measurements and a kitchen layout that’s slightly off-kilter.
- Forgetting to account for obstructions: Kitchen rooms are notorious for having various obstructions, such as pipes, vents, or structural beams. Make sure to note the location and dimensions of these obstructions, as they can impact your cabinet and appliance placement.
- Relying solely on blueprints or existing measurements: While blueprints and existing measurements can be helpful guides, they may not always reflect the current state of the room. Walls can shift, floors can settle, and previous renovations may have altered the dimensions. Always take your own measurements to ensure accuracy.
- Neglecting to measure ceiling heights: Don’t just focus on the horizontal dimensions; remember to measure the vertical space as well. Ceiling heights can vary throughout the room and can impact the placement of cabinets, light fixtures, and other overhead elements.
By keeping these common mistakes in mind, you’ll be well on your way to achieving accurate kitchen room measurements and avoiding costly mistakes down the line.
Step-by-step guide to measuring your kitchen room
Now that we’ve covered the importance of accurate measurements, gathered our tools, and identified potential pitfalls, it’s time to dive into the step-by-step process of measuring your kitchen room. Grab your trusty measuring tape, notebook, and pencil, and let’s get started!
- Prepare the room: Before you start measuring, clear the room of any furniture, appliances, or other obstructions that could hinder your ability to take accurate measurements. This will also give you a better sense of the room’s overall layout and dimensions.
- Measure the room’s perimeter: Start by measuring the length of each wall, making sure to measure from corner to corner. Don’t forget to account for any recessed areas, bay windows, or other architectural features that may impact the overall dimensions.
- Measure the room’s width: Once you’ve measured the length of each wall, measure the width of the room at multiple points. This will help you identify any irregularities or variations in the room’s shape.
- Note the locations of doors and windows: Carefully measure the dimensions of each door and window opening, including their placement along the walls. These measurements will be crucial when planning the layout of custom cabinets, appliances, and other kitchen elements.
- Measure ceiling heights: Using your level and measuring tape (or laser measure if you’re feeling fancy), measure the ceiling height at various points throughout the room. Note any variations or sloped ceilings, as these can impact the placement of overhead cabinets or light fixtures.
- Measure obstructions and architectural features: Identify any obstructions or architectural features that may impact your kitchen design, such as pipes, vents, structural beams, or built-in shelving. Measure their dimensions and locations, and make note of them in your notebook.
- Create a detailed floor plan: Using the measurements you’ve collected, sketch a detailed floor plan of the kitchen room. This will help you visualize the space and plan the placement of cabinets, appliances, and other elements.
- Double-check your measurements: Before you move on to the next phase of your kitchen design or renovation, double-check all your measurements to ensure accuracy. It’s better to catch any mistakes now than to discover them when it’s too late.
Remember, measuring a kitchen room is not a one-and-done task. As you progress through your design or renovation process, you may need to revisit certain measurements or take additional ones to ensure everything fits perfectly.
Conclusion: The key to a well-designed and functional kitchen room
I hope, at this point, you are so well versed in the mysteries of accurate measurement and considerate design that you will fault me to the tune of a quarter of a centimetre if I have failed you. A kitchen should be accurate in the same way that a well-made room of any kind will be: serving the functions for which it was designed without being showy or gimmicky, but rather serving this function through forms that have evolved naturally over the course of thousands of years, because they work, and because each element has a purpose.
After all, it’s the little details — like making sure the distance between your cabinets and appliances all add up so you don’t end up with large gaps or awkward installation or positioning — that will make or break your kitchen’s function, and therefore also its appearance.
So get out that tape measure, folks, and revel in a bit of imaginative speculation along the way. As long as you pay attention to the details that make a kitchen work, all the rest is pure magic.
And remember, kitchens are for cooking, but they’re also places where we all make memories, laugh and share the smells of lovingly cooked food. So, raise your tape measures in a toast to precisely measured kitchens, and the heaps of happiness that each offers.













